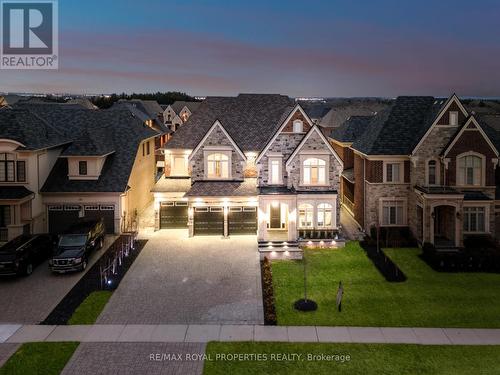



RE/MAX ROYAL PROPERTIES REALTY | Phone: (416) 321-0110




RE/MAX ROYAL PROPERTIES REALTY | Phone: (416) 321-0110

Phone: 416.324.2626
Fax:
905.265.3015

7694
ISLINGTON AVENUE 2ND FLOOR
Vaughan,
ON
L4L 1W3
| Neighbourhood: | Kleinburg |
| Lot Frontage: | 59.1 Feet |
| Lot Depth: | 185.2 Feet |
| Lot Size: | 59.1 x 185.2 FT |
| No. of Parking Spaces: | 9 |
| Bedrooms: | 4+1 |
| Bathrooms (Total): | 6 |
| Bathrooms (Partial): | 1 |
| Zoning: | Single Residential |
| Amenities Nearby: | Hospital |
| Equipment Type: | Water Heater - Gas |
| Features: | Cul-de-sac , Conservation/green belt , Carpet Free |
| Fence Type: | Fenced yard |
| Ownership Type: | Freehold |
| Parking Type: | Attached garage , Garage |
| Property Type: | Single Family |
| Rental Equipment Type: | Water Heater - Gas |
| Sewer: | Sanitary sewer |
| Utility Type: | Sewer - Installed |
| Utility Type: | Cable - Installed |
| Amenities: | [] |
| Appliances: | Garage door opener remote , Oven - Built-In , Central Vacuum , Water softener , All , Alarm System , Water Treatment |
| Basement Type: | N/A |
| Building Type: | House |
| Construction Style - Attachment: | Detached |
| Cooling Type: | Central air conditioning |
| Exterior Finish: | Brick , Stone |
| Fire Protection: | Alarm system , Smoke Detectors |
| Flooring Type : | Hardwood , Tile , Vinyl |
| Foundation Type: | Concrete |
| Heating Fuel: | Natural gas |
| Heating Type: | Forced air |